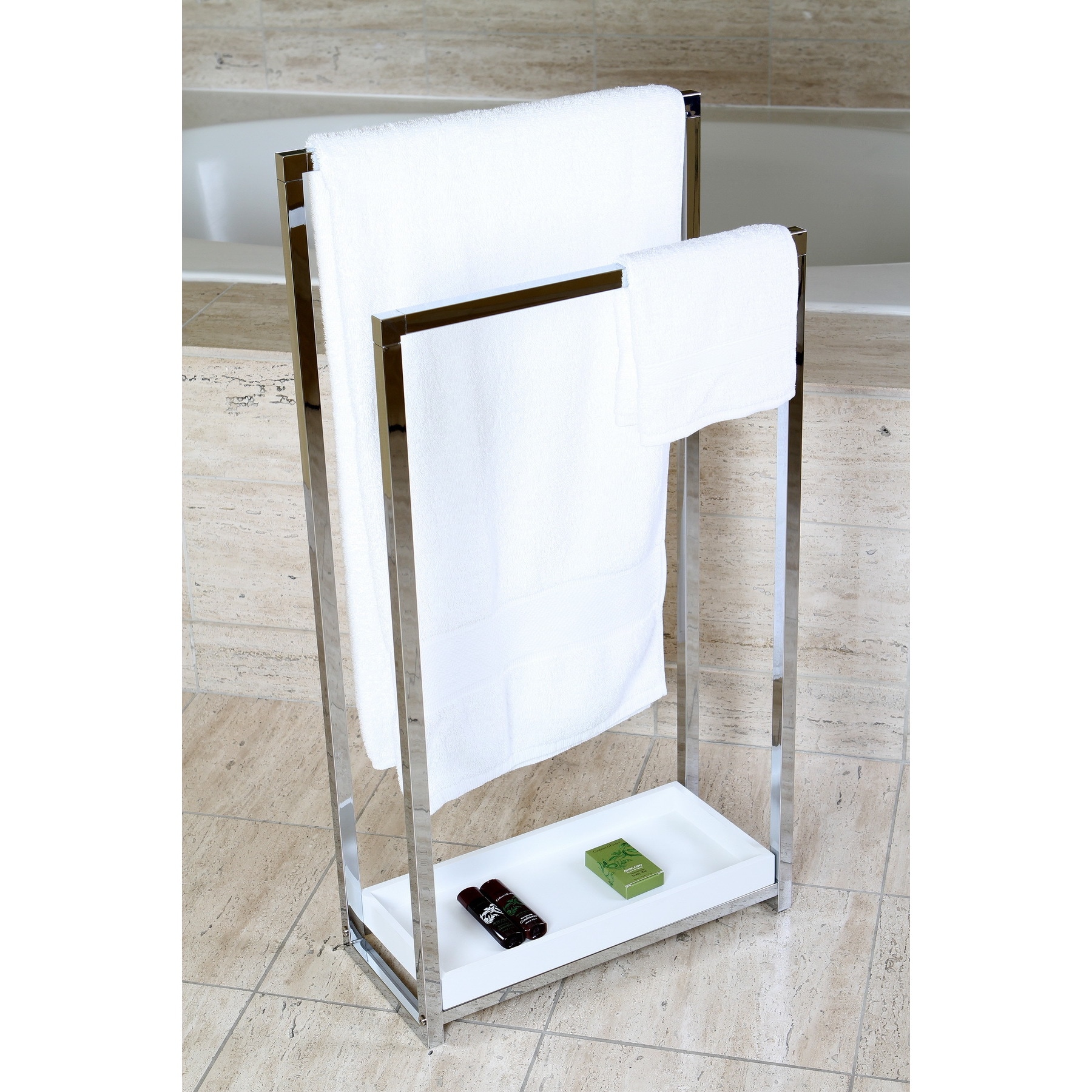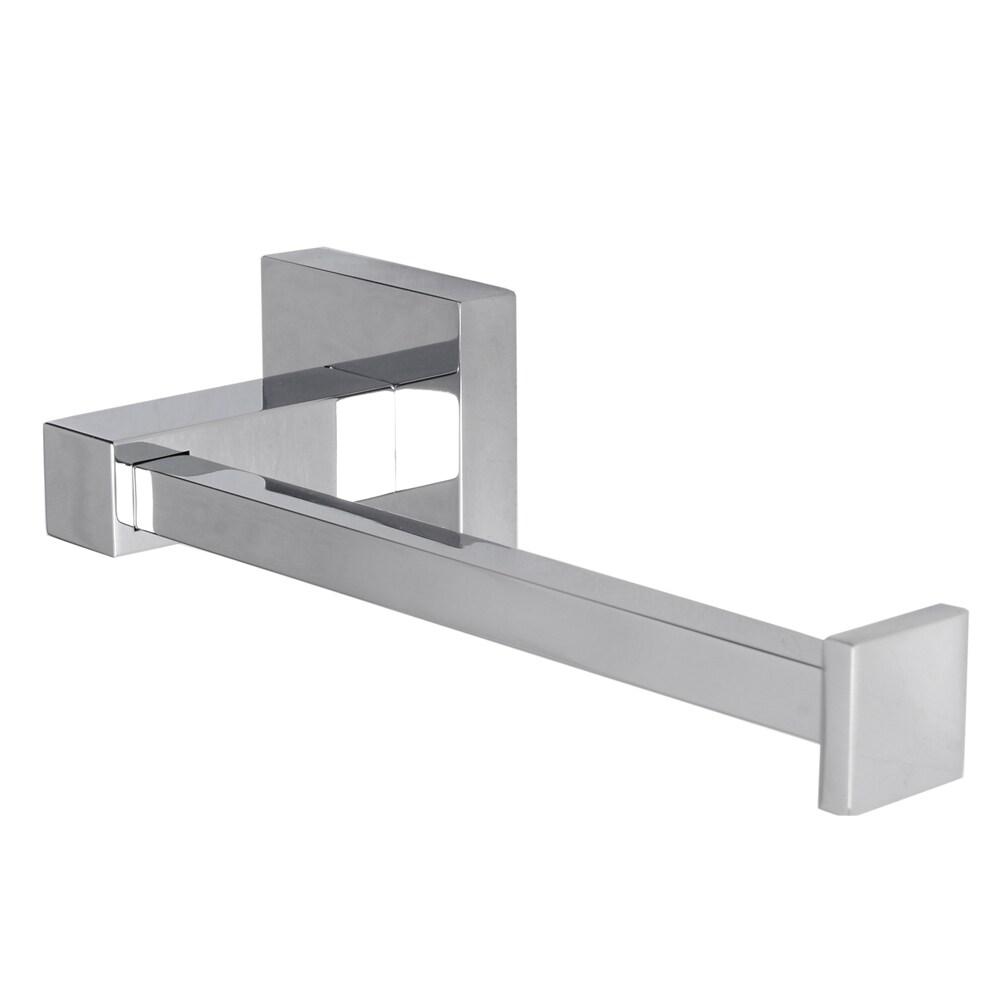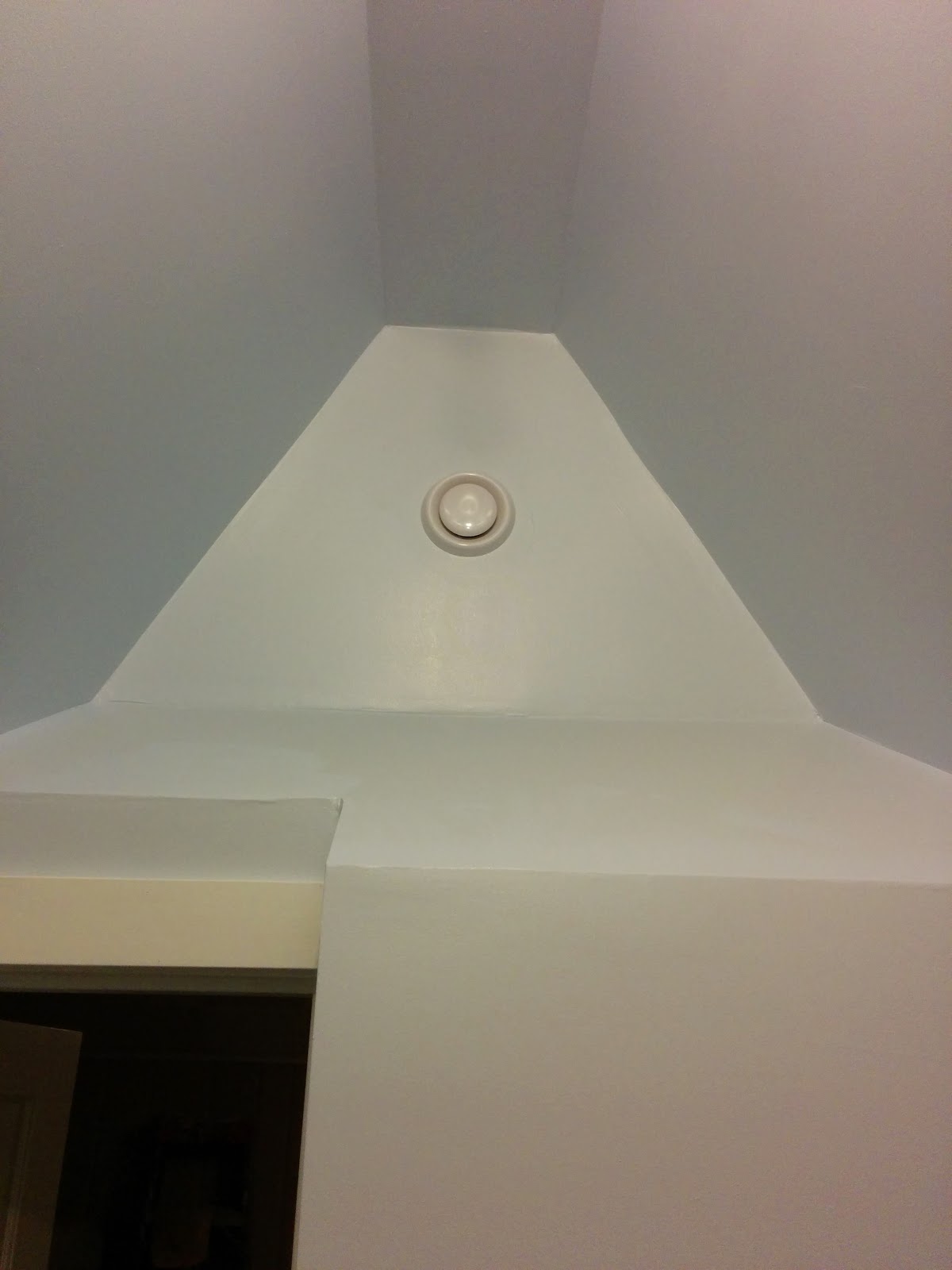It's been a while since I wrote anything, but that's because there hasn't been much happening. A few things did happen in the last couple of weeks though:
 |
| The handles arrived and were installed. |
 |
Additionally, I was finally able to build the centre portion of the vanity after a couple of trips to Ikea to get all the needed parts. It is a deep drawer that runs under the sink trap and the face of the drawer is the full size of what would normally be a door. I saw this configuration at Ikea actually, and it's great because you can pull everything out without having to rummage around under the sink. The major issue here was whether the P-trap would be too tall to allow the drawer to glide underneath.
I'm now trying to come up with a similar solution for the kitchen sink where the P-trap is taller because of the dishwasher inlet. Incidentally, while I was working something out for this in the kitchen, the P-trap started leaking and so I have to replace that anyway. |
 |
| The toilet paper holder arrived and was installed. |
 |
| After a bout of complete radio silence, the marble fabricator finally got back to the contractor who had been pestering him for a while to get the remaining pieces of marble in order to build these step shelves. The bottom one was polished on the wrong side so went back for more work before being installed. |
We also had to choose a type of threshold for the door since the wood floor from the landing was meeting the tile of the bathroom which is slightly higher. We were able to get a good colour match of the oak floor. Yet another thing that I didn't think of having to choose.
In other news, the plumber finished his work, completing the few punch list items and adjusting the toilet flush and shower mixer temperature, pressure and temperature control turning ability.
Meanwhile, I have been working on the expanded wardrobe in the bedroom. I've laid carpet and installed closet rods and am getting ready to install some trim that I got for free. The whole room is definitely not a top notch installation to begin with, what with visible drywall seams, gaps here and there and so on, so it's a pretty low risk operation for me :)
The whole project was actually supposed to be finished last Friday, were it not for the marble shelf and the fact that the glass shower door installer had received glass of the wrong size from their supplier. So now, they are scheduled to install it next Monday. Hopefully that will indeed be the last day.




































