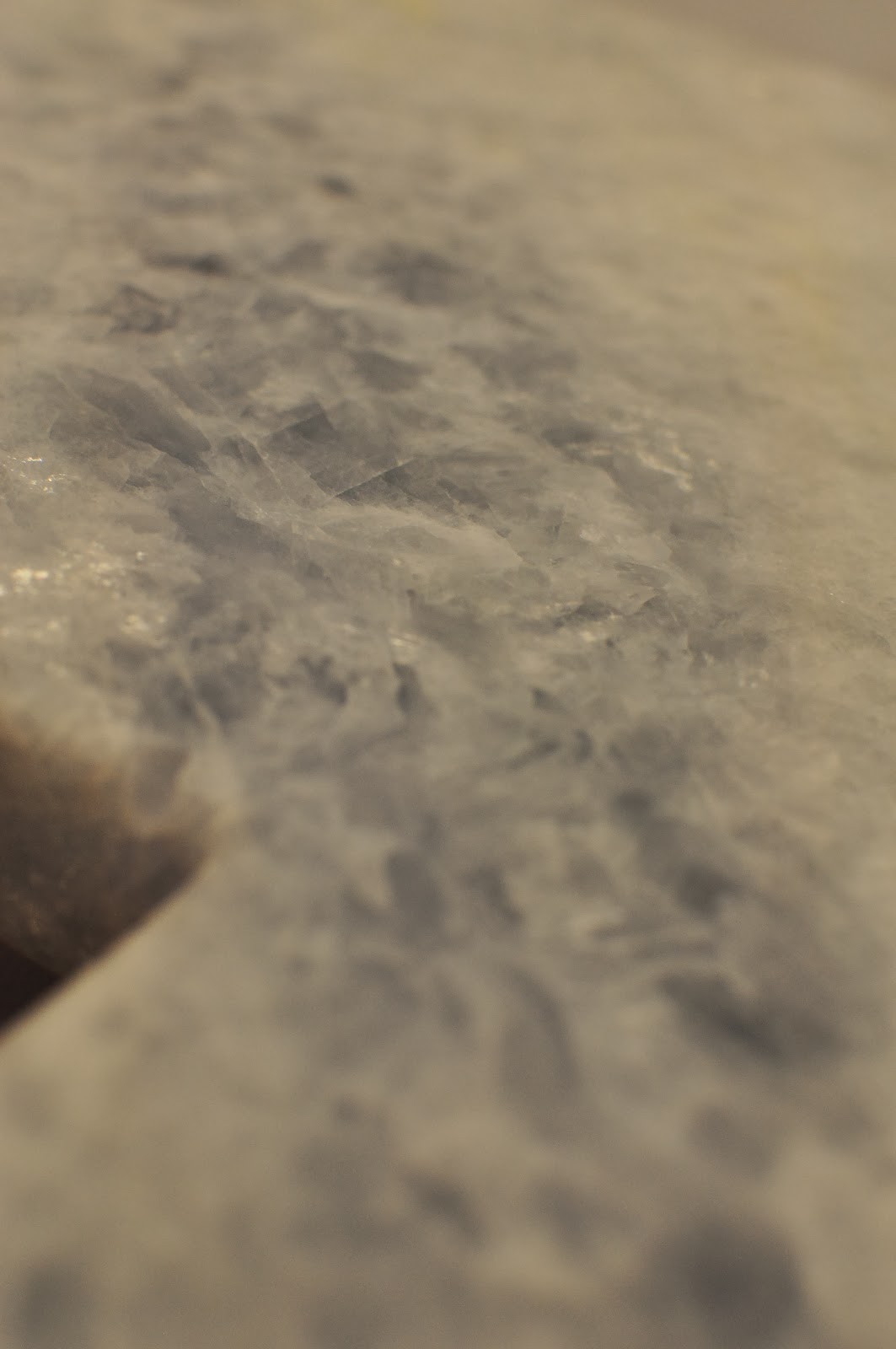Over the weekend, I returned the lights we had ordered because the canopy of the light was too wide for the portion of the ceiling that we had flattened. I ended up spending two hours or so at an excruciatingly slow pace at the shop but walked out with two different lights instead, in the same style but with smaller canopies.
One is another pendant with three bowls arranged at 120 degrees apart:
One is another pendant with three bowls arranged at 120 degrees apart:
 |
| This one was out of stock everywhere so I walked out with the floor model. |
And the other is a single pendant:
Today, they got installed and together with the other lights around the vanity cast some very cool patterns on the wall:
 |
| The steel collar tie (and pullup bar) also got painted today, a glossy grey to match the cabinetry faces. |
The contractor's work is winding down. They removed some of the floor protection today too. The major item remaining is the shower door and a lot of small items too. The plumber is supposed to come this week to install the remaining fixtures but I don't have high hopes based on his previous lack of scheduling ability :( I hope I will be pleasantly surprised.





























