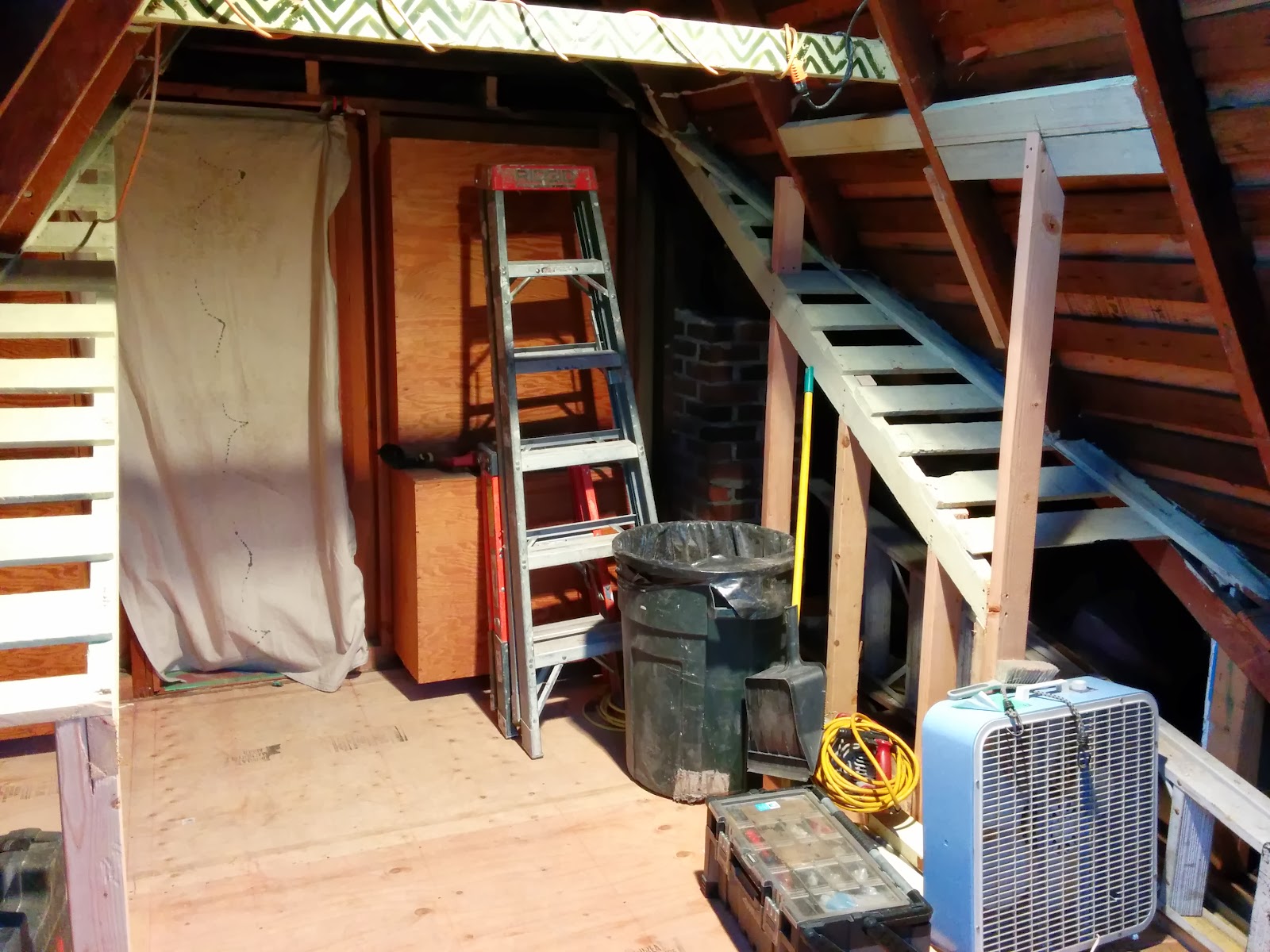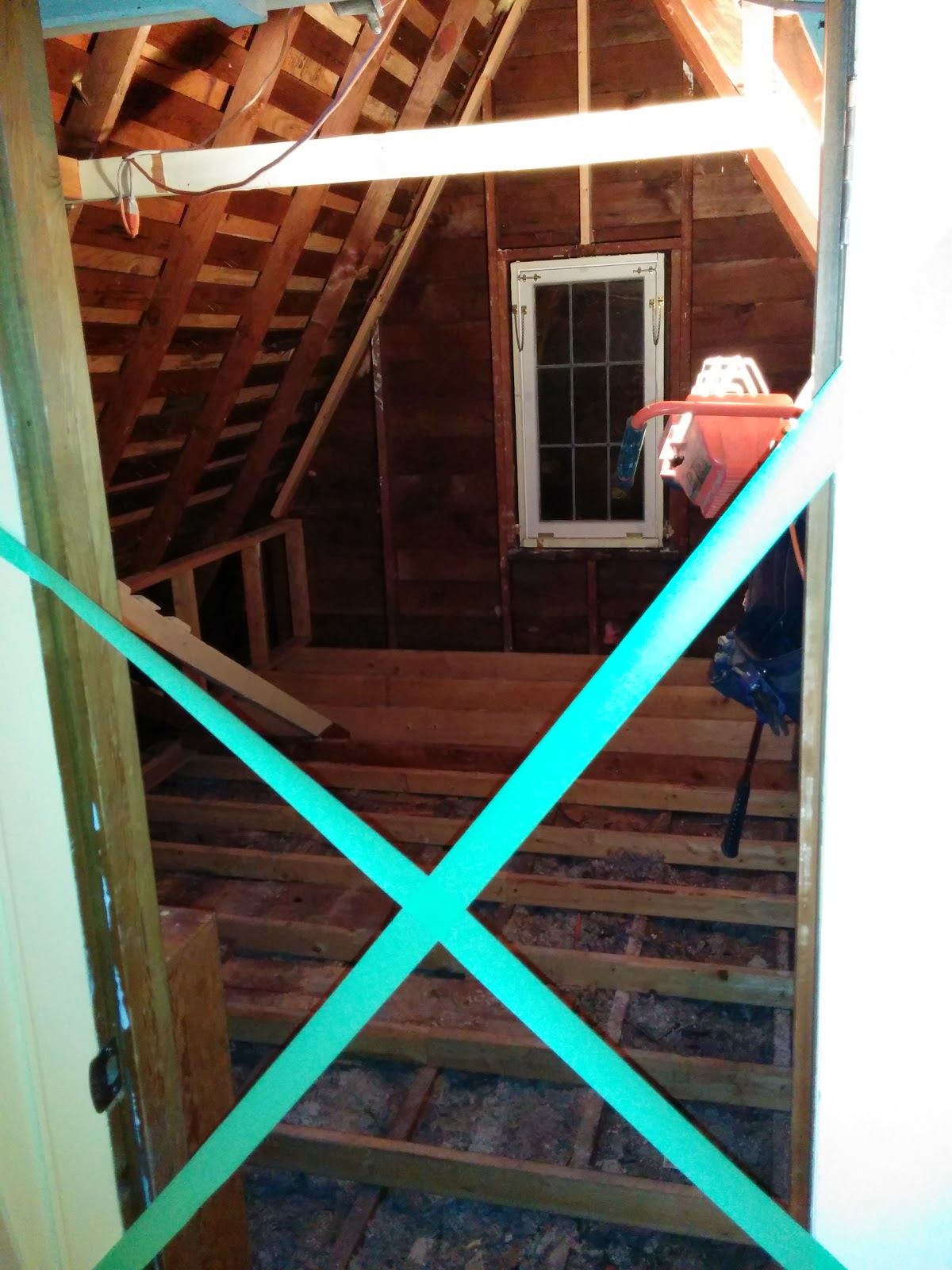Over the last few days, the wall and tub framing has been completed and the tub is set in place. The wall around the tub is also in place and ready to put board and tile on. The room is looking more and more like a bathroom. If you squint.
Here's the tub in place, along with a small grotto we decided to add to the end of it to hold soap, shampoo etc. Just to the left of the tub is where the toilet will go and the vanity next to that, close to the door.
Here's the tub in place, along with a small grotto we decided to add to the end of it to hold soap, shampoo etc. Just to the left of the tub is where the toilet will go and the vanity next to that, close to the door.
Above the tub, that's a rough Sketchup model of the tub that I threw together to illustrate the grotto and the walls around the tub, along with where the valve will go.
A thought occured to me after the tub was framed: should the tub not be insulated? It seemed like an important thing but neither the contractor nor the plumber thought it too important, partly because the tub is made of fibreglass. I opted to insulate anyway since there's no harm to do so and the tub is right next to an exterior wall. I'd rather not heat the air around the tub with the hot water. I understand that it also reduces any noise that may be caused by filling the tub. In talking to the plumber, we decided to bring an extra water line from the basement up here to accommodate a future hot water circulation system if it becomes necessary. It's much easier to bring the water pipe up from the basement now while everything is exposed and demolished instead of having to do it later. Future proofing.
One thing we realised while we were looking at all this was that the wall mounted tub spout would not reach the tub! The spout is 8" and the distance from the wall to the very edge of the tub is 13" or so. I wish someone had realised this long ago before we had ordered everything, but we rushed to find a solution. Fairly quickly, we decided that the spout would have to be deck mounted to reach, as a long wall mounted spout would look more like an elephant snout. There's a fair amount of the tub exposed too, compared to our other bathroom and pictures of other fillers, so it would still have to be fairly long to fit on the deck and not on the tub edge.
This presented new problems as most deck mounted tub fillers aren't made to also be used with a fixed showerhead, since most people seem to have separate tubs and showers. For a while, we thought about combining a deck mounted tub valve with the shower head and diverting from the deck to the showerhead. This required using a diverter on the deck mounted valve to switch between the filler and the showerhead and discarding the handheld showerhead that came with it. The plumber pointed out that another solution would be to bring two water lines instead and have two independent systems: a valve on the wall that controls the showerhead and a deck mount system that diverts between the deck mount tub filler and the deck mount handheld shower. That's what we finally settled on:
- Riobel Pro US71 wall mounted valve
- Riobel Pro US02 deck mounted tub filler and handheld showerhead
I never thought I would become this familiar with plumbing fixtures.
At the same time, the wall in the corridor where the cupboards will go was also cut out to reveal room for four 20" cupboards. The challenge here is that they are not very tall because there's a header holding up the roof so the cupboard we buy will need to be modified to fit.
Finally, the door to the bathroom has been made significantly taller and wider. It actually feels like a real doorway now. Before and after:
To close off, here's a view of the area above the door, behind you as you walk in. It's where the fan will go but also is a bit recessed and follows the roof line. It doesn't serve any purpose but makes the room feel much bigger so we decided to keep it that way.







































